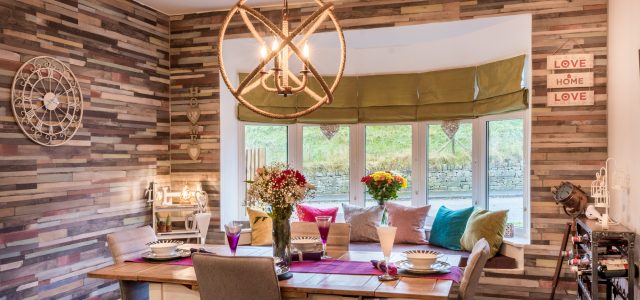
TAKING SHAPE
A grand design to convert a small bungalow into a stunning three-storey home is now taking shape in a Ribble Valley village. Photography: Robin Lyndon
Earlier this year Live Ribble Valley met dynamic duo Mark and Debbie Ross, who had just started converting a two-bedroom bungalow into a luxury three-storey home.
They had already completed a basement garden room, bedroom and en-suite and had ambitious plans for the rest of the property.
This month we return to their home to review the progress and meet the couple, who talk about the trials and tribulations of the last 10 months: “There have been times when we felt like throwing in the towel,” they admit.
“We were roofing in the snow earlier this year, I think that was a low point!”
In spite of everything, Mark and Debbie have ploughed on with their plans, and today their dream home is taking shape. Without changing the original footprint of the bungalow, the couple drew up plans to transform it into a four-bedroomed, four-bathroom home with sitting room, basement garden room and a large dining kitchen with bi-fold doors onto a balcony overlooking the garden and outdoor kitchen below.
By utilising the basement area and very slightly raising the apex of the roof, the couple have maximised space ingeniously creating a three-storey home that, from the outside still looks like a bungalow.
“We wanted to keep the original look,” explains Debbie, a civil servant.
When they first started renovating their home, Mark and Debbie were living in a caravan on land that came with the property. When they completed the basement garden room, bedroom and en-suite, they installed a make-shift second-hand kitchen on the ground floor above the garden room and moved into their, as yet, unfinished new home.
Today the kitchen is unrecognisable – the original two rooms have been knocked into one, slate grey cabinets, a range cooker, a smart American-style fridge and a neat central island make it a beautiful space to work in.
Statement lighting adds to the ambience while Mark has installed a quirky temporary wall that will eventually feature bi-fold doors.
“That wall was one of the most difficult things I had to do!” laughs Mark.
“It’s designed to be laminate flooring but we thought it would look great as a wall, which it does, but installing it was tricky.”
When they started work on the bungalow, the couple discovered an ‘undercroft’ – a wedge of land next to the basement, which Mark thought would be perfect for a wine cellar, accessed through a trapdoor in the kitchen floor and a spiral staircase: “I got the staircase from a friend, but that was also tricky to install as it had to be just right,” says Mark, an engineer at BAE Systems.
“We’ve worked out that we should be able to store over 100 bottles of wine when it’s finished. When I told a mate I was installing a wine cellar in the basement, he thought I was crackers. He said, ‘Why on earth do you want a wine cellar when you drink Jack Daniels!’ When we discovered the undercroft, I immediately imagined it as a wine cellar, I remember thinking, ‘Yes we can do that’.”
On the top floor of the property is a master bedroom utilising the full apex height of the house and incorporating a semi open-plan en-suite with curved walls and a stunning copper bath and matching copper radiators.
“We have both come up with ideas for the house, we are constantly thinking how we can improve and refine,” agree Mark and Debbie, who along with a friend and close family, have been the only people to work on the property.
“I think, if I had to, I could hang a door or put up a stud wall,” says Debbie, who has made all the soft furnishings in the bungalow.
Also on the top floor is a bedroom and en-suite for the couple’s son Ellis.
With Astro-turf as carpet and a full-wall featuring an image of gaming character Fortnite, this room is the perfect hideaway for a tech-savvy seven-year-old.
Work on the main sitting room across the hallway from the kitchen is currently underway and the couple are hoping this will be completed by mid-November: “We are just working out how best to utilise the space and where the fireplace, with the wood-burner will go,” explains Debbie.
With high hopes that the interior of the property will be finished by Christmas, the couple are currently working on plans for the garden, where an outdoor kitchen is being installed with a fridge, freezer and Belfast sink – one of five they discovered in the grounds.
While it’s been an incredibly busy year for Mark and Debbie, they agree: “We’ve no regrets. It’s been tough both physically and emotionally – the hours we have worked to get this far has, at times, taken its toll as its so physically demanding. Emotionally, it has been a rollercoaster, but we are now seeing the benefits as everything begins to take shape. While it’s been tough, we have enjoyed it!”

