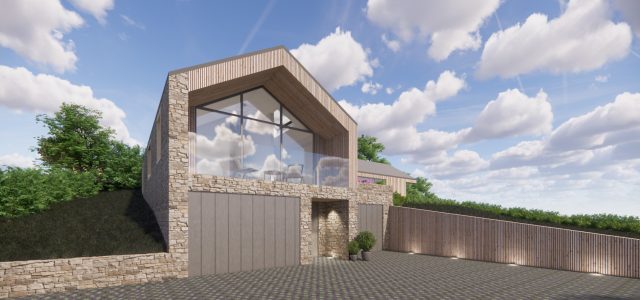
Passivhaus Planning Approved
In Open Countryside
Eighty per cent of our projects at ZMA are located on sensitive sites such as greenbelt, open countryside, Areas of Outstanding Natural Beauty (AONB) or conservation areas. Calf Hey Meadows is one of our most recent approvals
Located on empty agricultural grazing land in the open countryside designation, the Calf Hey Meadows site is surrounded by panoramic views across its rural setting. ZMA’s design brief was to create a contemporary eco-home with wow-factor, which was future-proofed for our client’s retirement.
Our clients are self-building their final home and wanted to create a bespoke, architecturally designed dwelling, which maximised natural light, countryside views and incorporated their individual living requirements. A key driver for the project was to create a PassivHaus property incorporating the highest levels of sustainable design.
The site is located adjacent to a conservation area, on an elevated sloping site. The scheme needed to sensitively respond to the adjacent conservation area whilst creating a contemporary home with the client’s requirements for modern living. The clients requested a three bedroom property, which was suitable for retirement, and factoring in adaptability if their health deteriorated in their later years. They also required a large outdoor terrace/balcony, with a large open plan kitchen, dining, living space with a large amount of glazing and natural light.
The clients wanted a rural but contemporary home for a modest budget. It was also important for the building to have low running costs, which will be achieved by an air source heat pump/MVHR system, integrated solar roof system, PassivHaus construction detailing, along with intelligent space planning and budget allocation.
The proposal includes a double garage built into the hillside with the rest of the accommodation on the level above. A large south/west facing terrace, an inset balcony from their master bedroom and a covered terrace meet their outdoor living requirements along with features such as a large master-suite, utility, pantry, vegetable garden and wild flower meadow.
Greenbelt and open countryside designations are some of the most restrictive planning policies and planning success is dependent on many factors including the proposed design, current use of the site, site history, existing structures, volume and ground floor footprint, effect on the openness, visibility, character, materials, landscaping, ecology, biodiversity and architectural merit.
For further details on this project and many of our other open countryside or greenbelt schemes, please visit our website: zaramoonarchitects.co.uk
If you have a project in mind, contact a member of our team for a free consultation to discuss how to begin your dream project
Zara Moon Architects
We Transform Sites, Buildings & Lives
13 New Market Street, Colne BB8 9BJ
01282 908440
info@zaramoonarchitects.co.uk
zaramoonarchitects.co.uk

