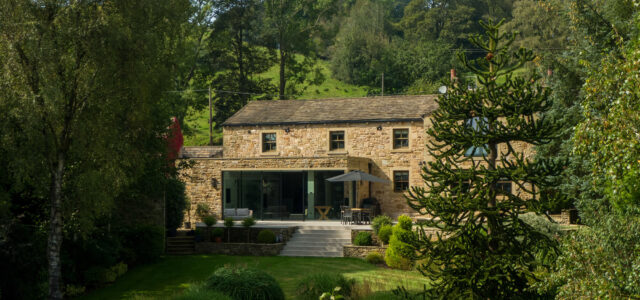
Perfectly Blending Rural
And Contemporary Living
A contemporary extension has created a beautiful open plan kitchen and living space for a delighted Whalley family
Stoops Farm is located in the Whalley Green Belt, within the Whalley Banks hamlet. The property is a traditional rural home surrounded by open countryside and our clients wanted to create a primary living space which maximised natural light and views of their garden.
Clients often approach us with a list of problems they need solving with their home and improvements they wish to make, not necessarily with a solution – and that is where we come in. By understanding how you want to live and use a space, we work together with you to find a solution which works for your specific needs.
Our clients had lived in their home for the last 20 plus years and while the house was finished to a high standard, there was no open plan kitchen, dining, living space. This meant they didn’t have a large enough space for all the family to enjoy together. The benefit of having an open plan kitchen, dining, living space is great for entertaining, but is also perfect for everyday family life. While someone is preparing food, children can be working on homework and someone else can be watching TV. It becomes the heart of the home.
The property also had small windows and patio doors facing the garden, which made the internal spaces feel dark while visually restricting the view of their outstanding garden. The porch entrance, whilst quaint and picturesque, was very small with no storage space.
The design solution included a single-storey, wrap-around extension to both the front and rear, creating an impressive contemporary entrance porch with oversized front door, hidden coat and boot storage and a contemporary open plan kitchen, dining, living space with three-metre high by six-metre wide large, glazed sliding doors and a feature corner window overlooking the garden.
The glazing has a frameless effect – the framework is concealed within the stonework – and the space also includes a long slot rooflight, creating additional natural light to the centre. Oversized floor tiles continue through to the external terrace, blending indoor and outdoor living, and the corner window directs the outward views to the bottom of the garden and fields beyond.
Our involvement included the design, planning and building regulations stages and the construction stage was project managed by the client. We worked collaboratively throughout with the client and were on-hand during the construction stage when needed.
Here’s what the client says: “It really has been a pleasure to work with Zara Moon Architects on the recent changes we have made to our home. From initially tasking them to work on a number of new concepts, we were amazed at the designs presented to us. Working with a demanding brief and a limited area to create our dream concept, they managed to create different options for the space in-keeping with our property style. The process of planning also went a lot smoother than we anticipated due to the professional guidance from Zara. What a difference it has made to our family life. The new open space has created a whole new way of living and given us an area we can, as a family, all enjoy together. The design has also given us the added luxury to connect the indoor and outdoor space perfectly. We really couldn’t have asked for a more beautifully designed space to add to our home!”
Zara Moon Architects
The Barn at Fieldings Farm
Whalley Banks, Whalley BB7 9JL
01200 403840
zaramoonarchitects.co.uk

