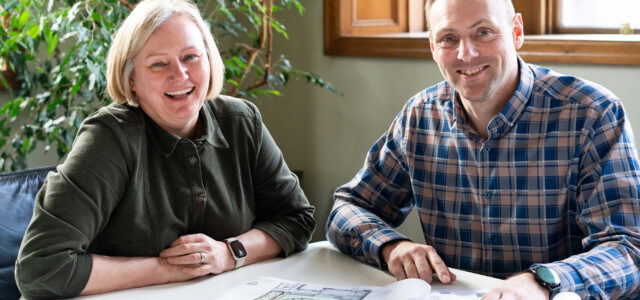
Passivhaus Project
Based in Clitheroe, Habitat Architects are spearheading a Passivhaus project characterised by meticulous attention to energy-efficient design principles
Renowned for seamlessly integrating homes with their natural surroundings, Habitat Architects prioritises both functionality and aesthetics in its projects.
Lead designer Roger Hines and business partner Ann Vanner adopt a pioneering approach to merging energy efficiency with cutting-edge technology in their architectural endeavours. Their philosophy centres on prioritising intricate detailing from a project’s inception, ensuring that sustainability, insulation and ventilation components are seamlessly integrated into the design process from the outset.
“Detail comes first at Habitat Architects,” asserts Ann. “Right from the initial planning stages, we emphasise the importance of meticulous planning, construction and material selection to create environmentally conscious homes.”
Drawing from Roger’s extensive background in construction, the team approaches each project with a keen focus on technical intricacies from the outset.
Habitat Architects is currently undertaking a Passivhaus project – the construction of a four-bedroom multi-generational home on the site of a former quarry. Despite the challenges posed by the site, Habitat Architects have obtained planning permission. The forthcoming stages include laying foundations and assembling the timber Passivhaus frame, manufactured locally in Nelson.
“Sustainability is at the core of everything we do,” emphasises Roger. “By sourcing materials locally and manufacturing the frame nearby, we significantly reduce the carbon footprint, aligning seamlessly with our regenerative and sustainable ethos.”
Moreover, Habitat Architects prioritises sourcing additional materials, such as stone and roofing elements, from local suppliers to minimise environmental impact. Sourcing the materials locally also ensures that the property blends into its natural setting, coexisting harmoniously with the landscape using vernacular materials.
The single-story design was granted planning consent based on its ability to achieve a 10 per cent biodiversity net gain to ensure that the building contributes positively to the environment. Roger elaborates on Habitat Architects’ commitment to this aspect, highlighting the integration of flora and fauna, including wildflower lawns and native trees, to enhance ecological diversity, which was over 100 per cent on this project.
In summary, Habitat Architects’ Passivhaus project exemplifies their unwavering dedication to sustainable design practices, meticulous attention to detail and harmonious integration with the natural environment, setting a new standard for environmentally-conscious architecture.
Habitat Architects
Studio 2, Primrose Studios
Clitheroe BB7 1DR
01200 420866
07950 754564
info@habitat-architects.co.uk
habitat-architects.co.uk

