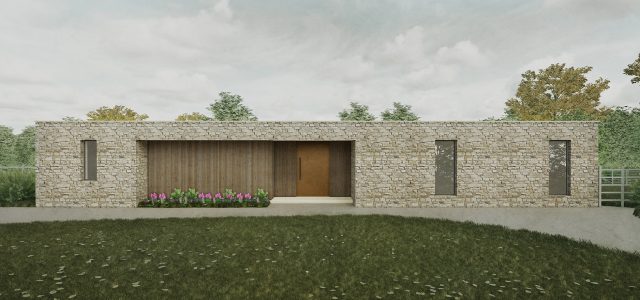
The Woodland House
The Woodland House is just one of ZMA’s many greenbelt approvals, which is now under construction
At ZMA 80 per cent of projects are located on sensitive sites such as greenbelt, open countryside, Areas of Outstanding Natural Beauty (AONB) or conservation areas. With 16 successful sensitive planning approvals in the last 12 months, the Woodland House is one of our recent greenbelt approvals which is now commencing construction.
Located on a greenbelt site within a clearing between trees, the area is surrounded by a biological heritage site and open countryside. Our design brief was to create a private, sustainable, contemporary, family home which had no impact on the natural woodland and landscaping.
Our clients are self-building their forever home and wanted to create a bespoke, architecturally designed dwelling, which maximised natural light, woodland views and incorporated their individual living requirements.
The proposal was limited to the area of the site which did not contain any Tree Root Protection Areas to ensure that no trees were affected by the development. The existing site included an existing bungalow and a number of out-buildings, which are to be demolished, but the clients wanted to continue living in their existing property until the completion of the build. Therefore, the design worked with this specific requirement along with the volume, ground floor footprint and height restrictions, which were limited to the existing structures.
As the site is surrounded by large mature trees, the siting of the property was key to maximising natural light at key times of the day and throughout the different seasons. To achieve this, we created a 3D walk-through which allows you to visualise how light will enter the space at different times and through different seasons.
The proposal has been designed based on how the clients will use the property at each time of the day, integrating their beloved dogs, and to create a property which blends indoor and outdoor living. Features of the property include a split-level arrangement utilising the existing site levels, a large covered outdoor terrace, indoor-outdoor living spaces, a pool, dog room, triple garage, an open plan kitchen dining living space, a separate living room and a large master bedroom suite with external terrace and a green roof.
Greenbelt is one of the most restrictive planning policies and planning success is dependent on many factors including the proposed design, current use of the site, site history, existing structures, volume and ground floor footprint, effect on the openness, visibility, character, materials, landscaping, ecology, biodiversity, beauty and architectural merit.
If you have a project in mind, contact a member of our team for a free consultation to discuss how to begin your dream project
Zara Moon Architects
We transform sites, buildings, and lives.
Unit 37, Mitton Road Business Park
Mitton Road, Whalley BB7 9YE
01200 403840
enquiries@zaramoonarchitects.co.uk
zaramoonarchitects.co.uk

